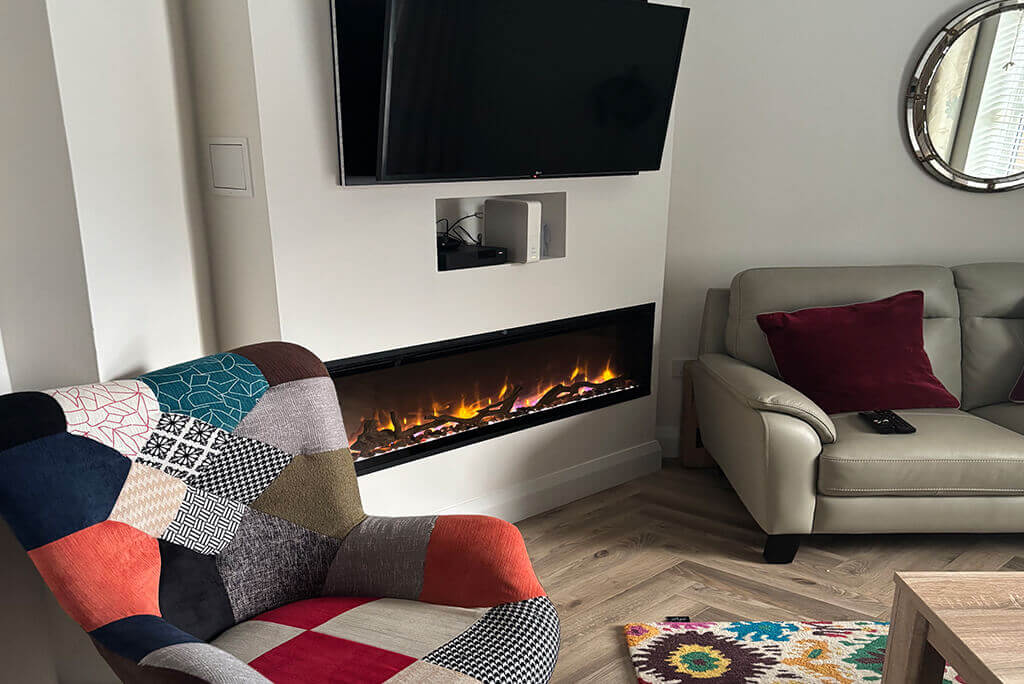Every home has hidden potential—spaces that are underused, outdated, or simply waiting for a new purpose. Whether it’s a dusty attic, an empty garage, or a spare room that’s become storage, converting these areas can unlock new comfort, value, and usability in your home.
At [Your Company Name], we specialize in garage, attic, and room conversions designed to fit your lifestyle and enhance your property. With careful planning, skilled craftsmanship, and attention to every detail, we turn forgotten spaces into beautiful, functional rooms your family will love.
Why Room Conversions?
Room conversions are a smart, cost-effective way to:
-
Add more living space without moving
-
Improve property value with added square footage
-
Create custom solutions—like home offices, gyms, studios, or guest suites
-
Maximize your home’s layout to better serve your needs
Compared to full home extensions, conversions are faster, less disruptive, and usually don’t require major structural changes. You already have the space—you just need the right team to transform it.
What Can We Convert?
Our team has extensive experience converting various areas of the home into fully usable, stylish rooms:
🛠 Garage Conversions
Turn an unused garage into a cozy living room, office, bedroom, or even a rental unit. We insulate, rewire, and refinish it to feel just like the rest of your home.
🏠 Attic Conversions
An attic can become a peaceful retreat, playroom, home theater, or storage-smart guest room. We ensure it’s properly ventilated, well-lit, and safe.
🛋 Spare Room Renovations
Unused bedrooms or box rooms can be reimagined as home offices, walk-in wardrobes, reading nooks, or even en-suite bathrooms.
No matter the type of space, we tailor each conversion to your lifestyle, taste, and budget.
Our Process
Renovation success depends on solid planning and skilled execution. Here’s how we make it happen:
1. Consultation & Assessment
We visit your property to assess the space and discuss your goals. We provide honest, practical advice about what’s possible and what it will involve.
2. Design & Planning
We collaborate with experienced designers (or work with your preferred professionals) to create a clear, practical layout that meets your needs and complies with building codes.
3. Clear Quotation
You’ll receive a detailed, no-obligation quote with a breakdown of costs, timeline, and materials. We don’t believe in surprises—only clarity.
4. Construction & Fit-Out
From structural changes to insulation, flooring, lighting, and final finishes, our skilled team handles everything. We respect your home, work efficiently, and maintain a clean, safe job site.
5. Completion & Walkthrough
Once your new room is ready, we conduct a full walkthrough with you to ensure everything meets expectations and is ready to use.
Why Choose Us?
✅ Experienced team with a portfolio of successful conversions
✅ Fully licensed, insured, and code-compliant
✅ Clean workmanship, timely delivery, and respectful service
✅ High-quality materials for long-lasting results
✅ Clear communication from start to finish
We’re not just upgrading rooms—we’re helping you live better in your home.
Ready to Transform Your Space?
Unused rooms don’t have to stay empty or overlooked. Let us help you turn that garage, attic, or spare room into something beautiful, comfortable, and truly useful.
📞 Contact us today for a free consultation.
Let’s unlock the full potential of your home—one smart conversion at a time.

